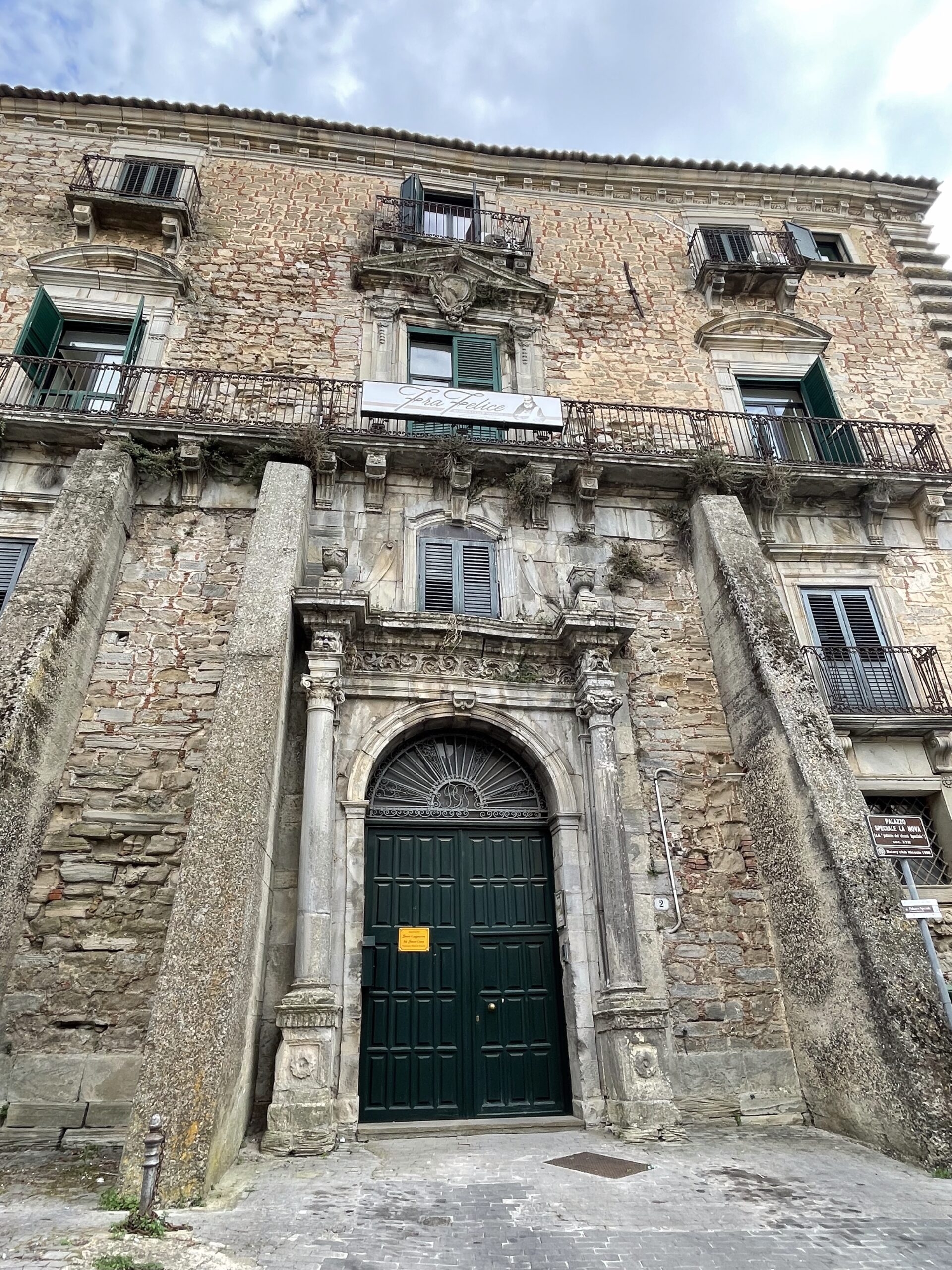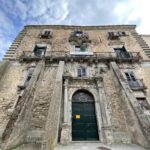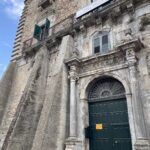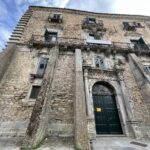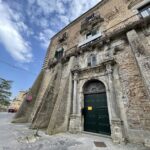Italiano
 Palazzo Speciale La Nova dei Regi Secreti.
Palazzo Speciale La Nova dei Regi Secreti. Uno dei più antichi palazzi baronali nicosiani è il Palazzo Speciale La Nova, del secolo XVII, ora convento delle Suore Antoniane, conosciuto anche come palazzo del viceré Nicolò Speciale. Questa famiglia, originaria di Pisa, ebbe membri molto illustri: un Nicolò Speciale, durante il regno di Alfonso il Magnanimo, fu Viceré del Regno, dal 1424 al 1432.Il fratello Matteo Speciale fu investito della baronia dell’Officio di Secreto di Nicosia e tale Officio ebbe poi sede nel palazzo suddetto. Il palazzo, molto grande e ben squadrato, un tempo dominava tutto il quartiere de “n testa a Còddétta”, con la sua maestosa struttura sviluppata su quattro piani. Pare che le fondazioni di questo robusto palazzo arrivassero all’altezza dell’attuale Chiesa del Carmine e l’enorme spessore dei muri consentiva di realizzare nel loro interno dei camerini, le cui porte restavano dietro gli enormi portelloni dei balconi. Il prospetto principale, dove si apre il portale centrale, appare in realtà poco ampio, perché l’ampiezza del palazzo si snoda in profondità piuttosto che non in larghezza. Così, mentre nella facciata principale notiamo solo tre balconi allineati, compreso il balcone centrale del salone, nella facciata laterale possiamo contare ben cinque balconi allineati per ognuno dei tre piani. Un elegante cantonale con decori fitomorfì caratterizza gli spigoli dell’ edificio, conferendovi un tono di robustezza e magnificenza. Sul balcone principale troviamo lo stemma di famiglia, caratterizzato da una banda centrale con una branca di leone. Per la redazione del testo è stata adoperata la seguente bibliografia: Nicosia vita quotidiana nei palazzi baronali Progetto di educazione permanente Nicosia a. s. 2004-2005 Il Lunario
English
 Special Palace La Nova of Regi Secreti
Special Palace La Nova of Regi Secreti. One of the oldest Nicosian baronial palaces is the Palazzo Speciale La Nova, from the 17th century, now the convent of the Antonian Sisters, also known as the palace of the viceroy Nicolò Speciale. This family, originally from Pisa, had very illustrious members: a Nicolò Speciale, during the reign of Alfonso the Magnanimous, was Viceroy of the Kingdom, from 1424 to 1432. His brother Matteo Speciale was invested with the barony of the Office of Secreto of Nicosia and this office was then housed in the aforementioned building. The palace, very large and well-squared, once dominated the whole “n testa a Còddttta” district, with its majestic structure built on four floors. It seems that the foundations of this robust building reached the height of the present Chiesa del Carmine and the enormous thickness of the walls allowed them to create dressing rooms, whose doors remained behind the enormous balcony doors. The main façade, where the central portal opens, appears in reality not very wide, because the width of the building winds in depth rather than in width. Thus, while in the main façade we see only three aligned balconies, including the central balcony of the living room, in the side façade we can count five well-aligned balconies for each of the three floors. An elegant cantonal with phytomorphic decorations characterizes the edges of the building, giving it a tone of strength and magnificence. On the main balcony we find the family crest, characterized by a central band with a lion branch. The following bibliography has been used for the preparation of the text: Nicosia daily life in the baronial buildings Nicosia permanent education project a. s. 2004-2005 The Lunario
Deutsch

Spezieller Palast La Nova von Regi Secreti Einer der ältesten nikosianischen Baronialpaläste ist der Palazzo Speciale La Nova aus dem 17. Jahrhundert, heute das Kloster der Antonianischen Schwestern, auch als Palast des Vizekönigs Nicolò Speciale bekannt. Diese ursprünglich aus Pisa stammende Familie hatte sehr berühmte Mitglieder: Ein Nicolò Speciale war während der Regierungszeit von Alfonso dem Großmütigen von 1424 bis 1432 Vizekönig des Königreichs. Sein Bruder Matteo Speciale wurde in die Baronie des Amtes für Sekreto von Nikosia und Nikosia investiert Dieses Büro befand sich dann in dem vorgenannten Gebäude. Der Palast, sehr groß und quadratisch, beherrschte einst das gesamte Viertel „n testa a Còddttta“ mit seiner majestätischen Struktur auf vier Etagen. Es scheint, dass die Fundamente dieses robusten Gebäudes die Höhe der heutigen Chiesa del Carmine erreichten und die enormen Mauerdicken es ihnen ermöglichten, Umkleideräume zu schaffen, deren Türen hinter den riesigen Balkontüren blieben. Die Hauptfassade, an der sich das zentrale Portal öffnet, erscheint in Wirklichkeit nicht sehr breit, da sich die Breite des Gebäudes eher in die Tiefe als in die Breite windet. Während wir in der Hauptfassade nur drei aufeinander abgestimmte Balkone sehen, einschließlich des zentralen Balkons des Wohnzimmers, können wir in der Seitenfassade bis zu fünf Balkone zählen, die für jede der drei Etagen hintereinander angeordnet sind. Ein eleganter Kantonalstil mit phytomorphen Verzierungen prägt die Ränder des Gebäudes und verleiht ihm Kraft und Pracht. Auf dem Hauptbalkon befindet sich das Familienwappen, gekennzeichnet durch ein Mittelband mit einem Löwenzweig. Die folgende Bibliographie wurde für die Erstellung des Textes verwendet: Nikosia Alltag in den Baronialgebäuden Ständiges Bildungsprojekt in Nikosia a. s. 2004-2005 Der Lunario
Français
 Palais spécial La Nova de Regi Secreti
Palais spécial La Nova de Regi Secreti Le Palazzo Speciale La Nova, datant du XVIIe siècle, est aujourd’hui l’un des plus anciens palais baronniaux de Nicosie. Il est aujourd’hui le couvent des Sœurs Antonian, également connu sous le nom de palais du vice-roi Nicolò Speciale. Cette famille, originaire de Pise, avait des membres très illustres: un Nicolò Speciale, sous le règne d’Alphonse le Magnanime, était vice-roi du royaume de 1424 à 1432. Son frère Matteo Speciale fut investi de la baronnie du bureau du Secreto de Nicosie et ce bureau était alors logé dans le bâtiment susmentionné. Le palais, très grand et bien carré, dominait jadis l’ensemble du quartier «n testa a Còddttta», avec sa structure majestueuse construite sur quatre étages. Il semble que les fondations de ce bâtiment robuste atteignent la hauteur de l’actuelle Chiesa del Carmine et que l’épaisseur énorme des murs leur permettait de créer des vestiaires dont les portes restaient derrière les énormes portes du balcon. La façade principale, dans laquelle s’ouvre le portail central, apparaît en réalité peu large, car la largeur du bâtiment est plus profonde que profonde. Ainsi, alors que sur la façade principale, nous ne voyons que trois balcons alignés, y compris le balcon central du salon, sur la façade latérale, nous pouvons compter jusqu’à cinq balcons alignés pour chacun des trois étages. Un élégant cantonal avec des décorations phytomorphes caractérise les bords du bâtiment en lui donnant un ton de force et de magnificence. Sur le balcon principal se trouve le blason familial, caractérisé par une bande centrale avec une branche de lion. La bibliographie suivante a été utilisée pour la préparation du texte: La vie quotidienne à Nicosie dans les bâtiments baronniaux Projet d’éducation permanente à Nicosie a. s. 2004-2005 Le Lunario
Español
 Palacio especial La Nova de Regi Secreti
Palacio especial La Nova de Regi Secreti Uno de los palacios baroniales más antiguos de Nicosia es el Palazzo Speciale La Nova, del siglo XVII, hoy convento de las Hermanas Antonianas, también conocido como el palacio del virrey Nicolò Speciale. Esta familia, originaria de Pisa, tenía miembros muy ilustres: un Nicolò Speciale, durante el reinado de Alfonso el Magnánimo, fue Virrey del Reino, de 1424 a 1432. Su hermano Matteo Speciale fue investido con la baronía del Secretariado de Nicosia y esta oficina se albergaba en el edificio antes mencionado. El palacio, muy grande y bien cuadrado, una vez dominó todo el distrito “n testa a Còddttta”, con su majestuosa estructura construida en cuatro pisos. Parece que los cimientos de este robusto edificio alcanzaron la altura de la actual Chiesa del Carmine y el enorme grosor de las paredes les permitió crear vestidores, cuyas puertas permanecían detrás de las enormes puertas de los balcones. La fachada principal, donde se abre el portal central, aparece en realidad no muy ancha, porque el ancho del edificio se enrolla en profundidad en lugar de en ancho. Por lo tanto, mientras que en la fachada principal vemos solo tres balcones alineados, incluido el balcón central de la sala de estar, en la fachada lateral podemos contar hasta cinco balcones alineados para cada uno de los tres pisos. Un elegante cantonal con decoraciones fitomorfas caracteriza los bordes del edificio, dándole un tono de fuerza y ??magnificencia. En el balcón principal encontramos el escudo familiar, caracterizado por una banda central con una rama de león. Se ha utilizado la siguiente bibliografía para la preparación del texto: Nicosia la vida cotidiana en los edificios baroniales. Proyecto de educación permanente de Nicosia a. s. 2004-2005 El Lunario
